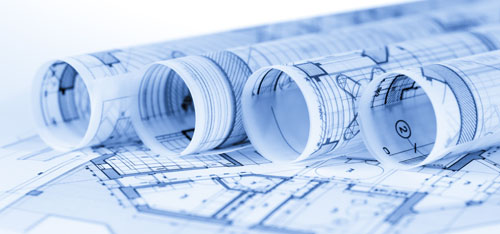
Light Gauge Steel Frame Design
Permanent Modular Constructions Ltd. (PMCL)
is a premium company in Modular Construction space based out of Nova Scotia, Canada.
Permanent Modular Constructions Ltd. is an EPC company wherein we execute projects on
Turnkey Basis for the emerging markets in Asia, Africa and Middle East.
The Company has a dedicated design house in form of Subsidiary company namely PMC Designs Pvt. Ltd. based out of India.
PMC Designs Pvt. Ltd. specializes in the field of Architectural Design, Structural Design in
Cold Formed Steel Structures, Pre Engineered Buildings, Lumber Structures.
Over years of experience in this field our team of Engineers who are well versed with the
Design Codes across the globe gives us an edge to cater to the growing demand in developed
market as well.
We as a structural design house realize the need for a strong capable back end team for
contractors across the globe. Our capacity to deliver a strong technical support
helps the contractor to leverage for better profitability.
To cater to this demand we have a dedicated KPO based out of India to provide structural design services to our clients in US, Canada, Europe, Middle east and Africa.
PMC Design specializes in adapting the latest trends in Building Technology and Engineering. We provide Structural Engineering Services to Builders, Developers, Contractors, Architects across the Globe.
We
undertake conceptual, preliminary and detailed design projects and are enabled by our well-trained
engineers with extensive domain experience.
Our project engineers and structural designers work with you to complete the required structural design package.
Our engineers adapt their structural analysis approach to confirm to your requirements and structural standards, which allows the input of information in the form of an easy-to-use input methods such as sample AutoCAD drawings and Project Information Form.
We also work with your engineers to develop design standards and a communication plan that will ensure consistent, repeatable and high quality performance on all such projects, now and in the future.
The end result is complete structural detail drawings, layout of plans, elevation, section and legends in 2D or 3D formats as per requirements.
A seamless flow of information in the form of graphical and tabular output.